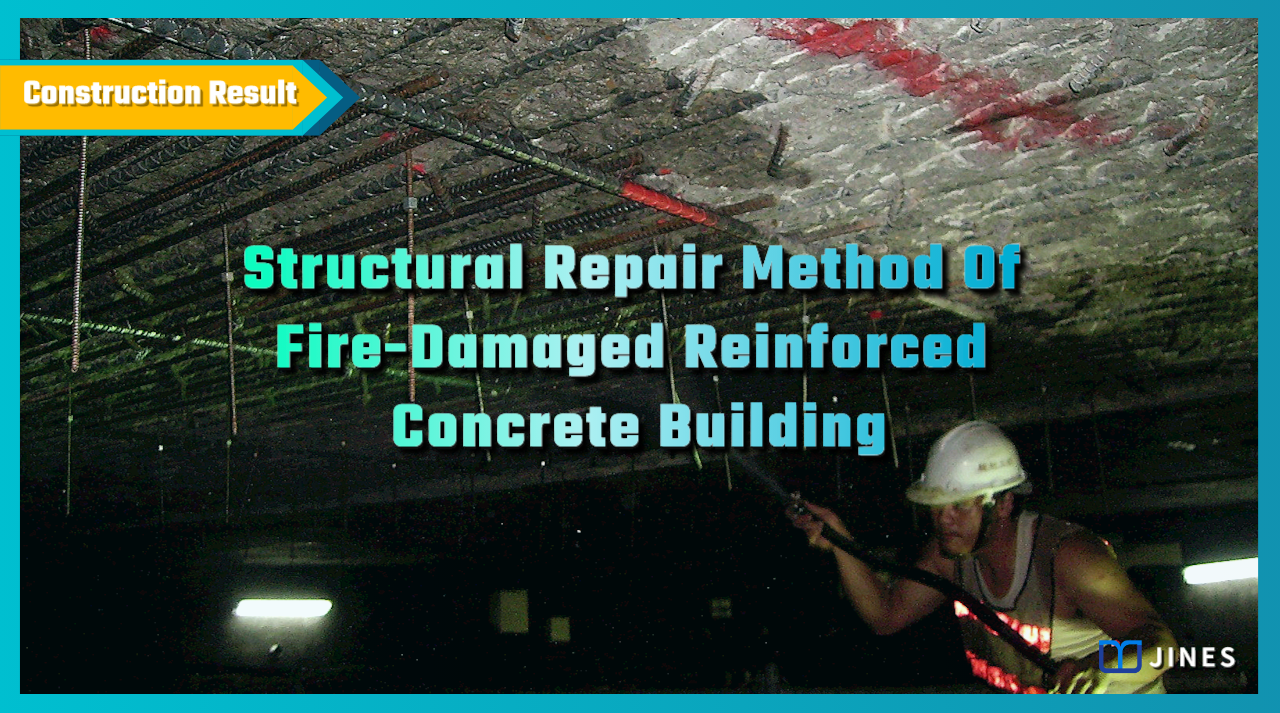
STRUCTURAL REPAIR MOETHOD OF FIRE DAMAGED REINFORCED CONCRETE BUILDING
Building Fire Damage Restoration Technology
1. Project Background
A fire occurred during the construction of the structure of a building.This caused the structure of the building to be blackened and the surface cracked.In the more serious areas the concrete protective layer had peeled off.
In order to determine the safety of the building, the contractor entrusted a third party to conduct structural safety appraisal and convened a review meeting for a restoration plan.
According to the summary of the review and appraisal report, the strength of the building was not significantly damaged after the fire, and it could continue to be used after the structure was repaired.

―
2. Solution
From the appraisal report and the suggestions of experts and scholars, the restoration work mainly focused on restoring the adhesion effect between the rebars and the concrete structure and the concrete protective layer of the lower rebar layer.
According to the different depths of the spalled concrete, the main reinforcement was divided into shallow repair and deep repair depending on whether the main reinforcement was exposed, and the spalled concrete.
The localized rebar repair plans were respectively developed. During the restoration, the original number of rebars were to be overlapped and reinforced, together with cement-based non-shrinkage repair materials, to ensure the adhesion and tightness of the interface between the new and old structures.

―
3. Works Design
In accordance with the opinions of structural restoration experts and the character of this project, the construction design is as follows:
(1) The blackened area caused by the fire, after confirming that the concrete structure has no strength damage, perform cleaning work such as scrubbing and sanding.
(2) Irregular surface cracks with a width of 0.3mm or more caused by fire damage to be reinforced with epoxy resin.
(3) Where there is peeled off reinforced concrete protective layer, this is to be repaired by molded grouting after the neutralization depth is removed, and the edges to be closed by manual shallow repair after the mold is removed.
(4) The localized deep damage locations are first filled with resin mortar and then sealed and grouted.
(5) The application sequence is to repair the partition wall to the bottom of the roof first, then the deep repair area, and finally close the edges by shallow repair.
(6) Add a heavy scaffolding temporary support at the positive bending moment of the adjacent block before the division work.

―
4. Works Process
When the performing repair work, a partitioning method is to be adopted to avoid secondary damage of the structure caused by the simultaneous large-area knockout of the roof panel.When removing loose and neutralized concrete, a low vibration pneumatic crusher to be used, and high-pressure washing machine to remove surface dust.
Before the repair work, use a steel bar rust remover/rust inhibitor to treat the exposed rebars, and coat the new and old concrete interface with hydrophilic epoxy resin adhesive to ensure that the bonding strength of the reinforced concrete components is higher than the repair safety requirements.

―
5. Results
The project’s pre-prepared actions were carried out in accordance with the regulations, such as material sampling and inspection. After the repair of each partition was completed, a notary inspection unit was appointed to test the bonding interface of the new and old concrete grouting. All test results showed that the repair work result was better than the design value.
With each stage of operation, the differences and results before and after works were fully recorded and sent to the client and the notary unit for verification and confirmation.The results showed the building fire repair work had been successfully completed.

―
Building Fire Damage Restoration Technology
將下載檔案寄至:
・More Construction Result Sharing
Contact us:+886 2769-2355
Copyright ©Jines Construction Co.,Ltd