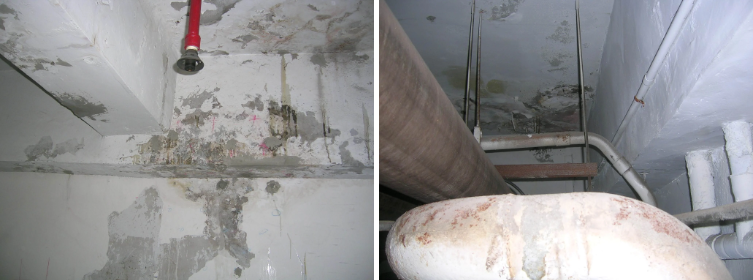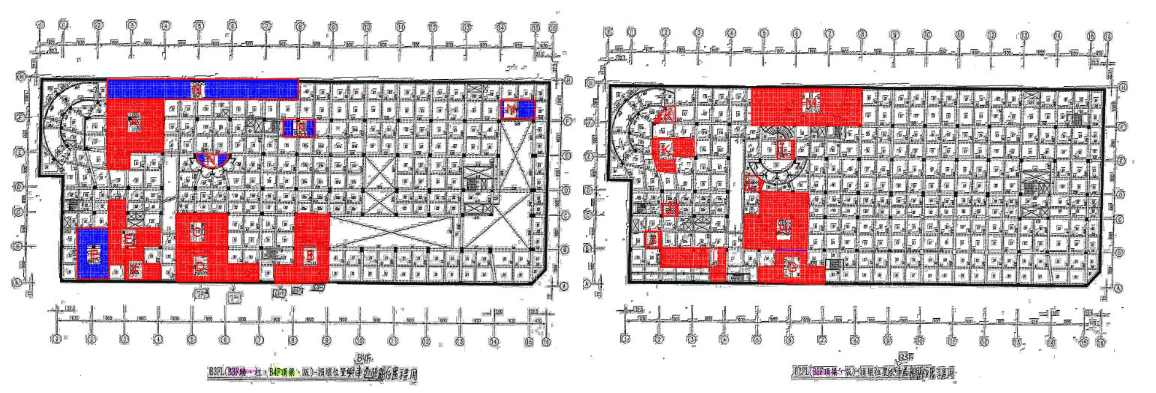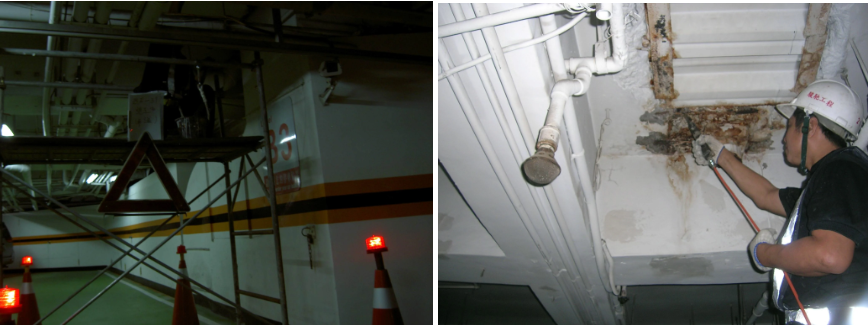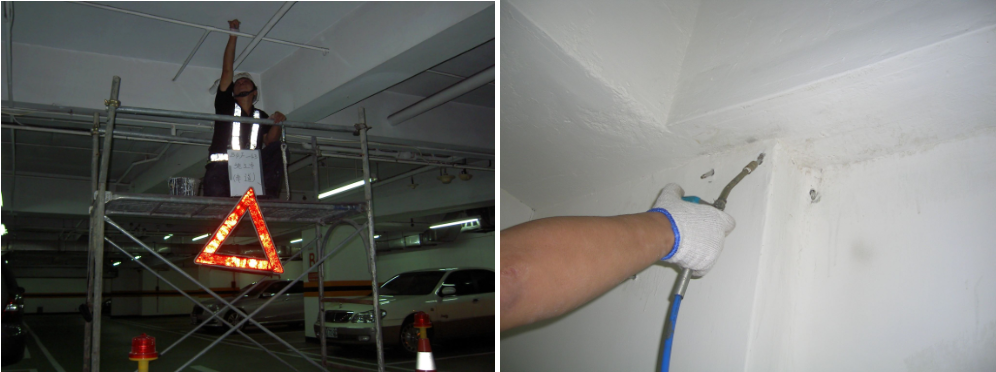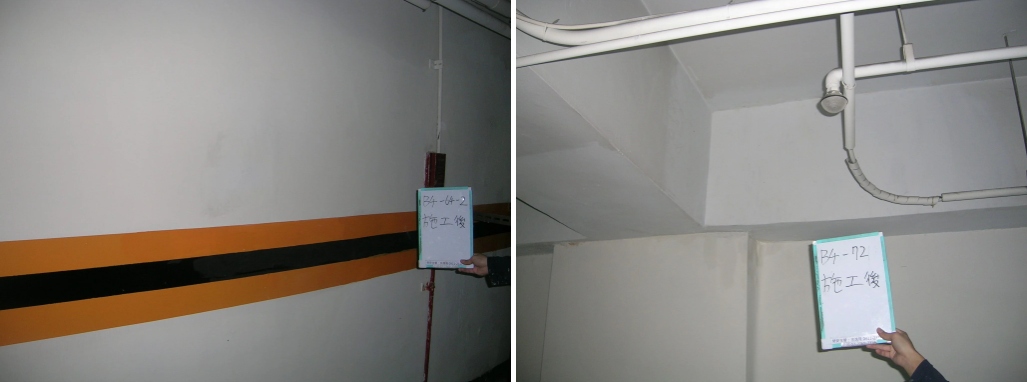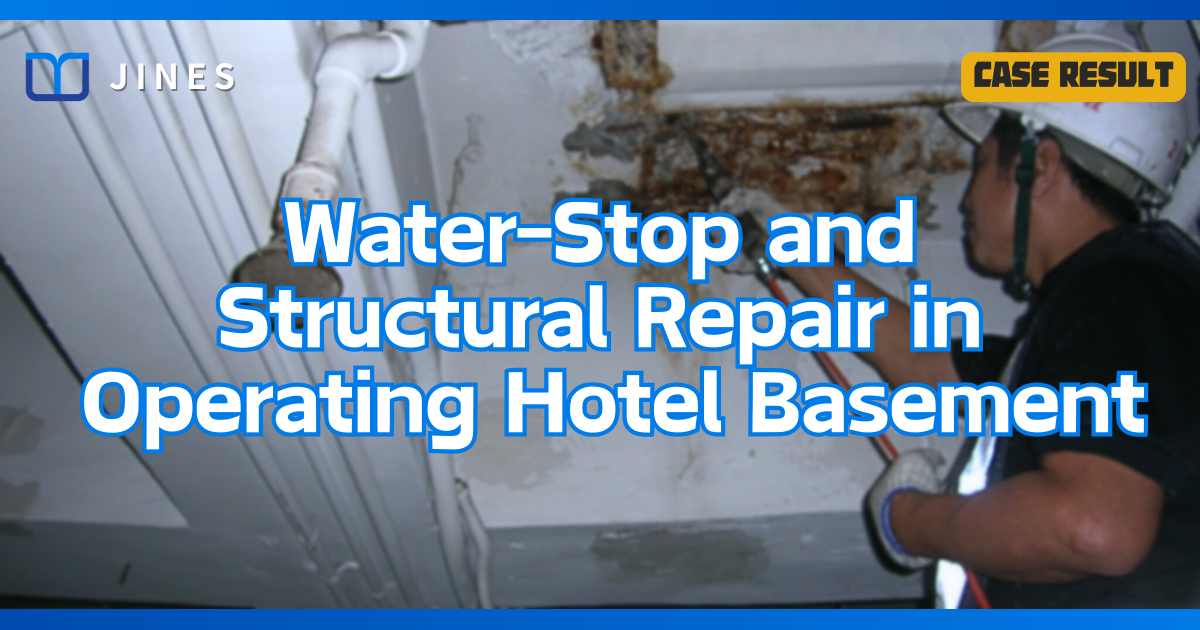
WATER-STOP AND STRUCTURAL REPAIR IN OPERATING HOTEL BASEMENT
Complex damage repair in an operational underground space
―
1. Project Background
After a period of use, the basement of a large chain high-end hotel experienced complex damage on levels B3 and B4, including water leakage, structural cracks, exposed reinforcing bars, and concrete deterioration. In order to ensure the long-term safety and aesthetics of the basement, the management entrusted a professional contractor with relevant experience in structural repair and grouting reinforcement.
Additionally, a maintenance management company was designated for supervision. The objective was to achieve the best possible repair results without disrupting the normal operation of the underground parking space.
―
2. Solution
Due to the complex damage in the basement of this building, various techniques and materials were required for the repairs. Planning a solution involved an initial survey and classification to ensure that the repair work could be completed in the shortest possible time without affecting functionality.
The proposed repair plan was as follows:
1. On-site survey and classification of damage.
2. Subdivision and grouping of manpower and equipment.
3. Zoning and layout of construction locations and areas.
4. Planning construction routes and scaffold setup during the construction period.
5. Simultaneous or sequential construction by the different groups.
6. Site restoration.
―
3. Works Design
To ensure that the repair process did not disrupt parking functionality, the construction scaffolding needed to be specially designed. When planning, it was important to consider minimizing parking space occupancy, segmenting construction pathways, and ensuring that equipment and pipelines did not cross over traffic lanes.
The relevant construction design was as follows:
1. Based on the site conditions, design construction scaffolds that allow vehicles to pass through and coordinate with the management for vehicle specifications that could pass through.
2. Integrate and classify the on-site repair methods as follows:
a. Water seepage leak-stop and structural reinforcement with expanding and non-expanding polyurethane resin two-stage injection,
b. Seepage-proofing and structural crack reinforcement with epoxy resin injection,
c. Rust removal, anti-corrosion treatment, and protective resin mortar filling for exposed reinforcement,
d. Removal of concrete void areas, application of bonding agents, and overlay with non-shrinking cement mortar, etc.
3. Plan the construction sequence by layer, zone, and item.
4. Perform zone-based simultaneous operations while staggering similar equipment entry to reduce interference.
5. Use water infiltration observation to verify and check the effectiveness of the construction.
6. Supplement the works and restore the site to cleanliness.
―
4. Works Process
The primary damaged areas in this project were located on the basement parking floors B3 and B4, affecting the floorplates and walls. The use of overhead construction scaffolding, along with associated warning lights and signage, did not impede vehicle circulation and parking, making them crucial auxiliary facilities during the construction process.
The execution process primarily involved a bottom-up repair approach to prevent the formation of air chambers during injection, ensuring complete filling. Additionally, due to the complex nature of on-site damage, often involving multifaceted deterioration in the same location, daily construction planning was essential.
This involved zoning, segmenting, and classifying the work according to the day’s scheduled progress, which was communicated clearly to the construction team to achieve the most efficient repair outcomes.
―
5. Results
This project, due to its diverse nature and the requirement to not disrupt parking functionality, consumed more time during preliminary work. However, thanks to effective pre-planning, the construction process proceeded smoothly following standard operating procedures.
After the completion of various tasks, thorough water infiltration observations and visual inspections were carried out. Only a few leakage points that were not identified in the initial investigation needed supplementary injection and reinforcement. The rest of the construction areas did not experience any further leakage or cracking.
After a final inspection by the property owner and maintenance management company experts, it was confirmed that the project had achieved its intended goals. This successfully concluded the water-stop and structural repair work in the operational hotel basement.
―
・More Construction Result Sharing
Contact us:+886 2769-2355
